Why Small Modular Kitchen Design is the Future of Indian Homes
In many Indian homes, the kitchen is more than just a cooking space. It is where stories are shared, chai is made, and family bonds grow. In modern cities, many people live in small apartments and houses. This makes it hard to design a kitchen. The kitchen needs to be stylish, practical, and save space.
This is where a small modular kitchen design becomes a game-changer. Modular kitchens use pre-built cabinets, smart layouts, and flexible storage. This makes small spaces feel bigger, brighter, and more organized.
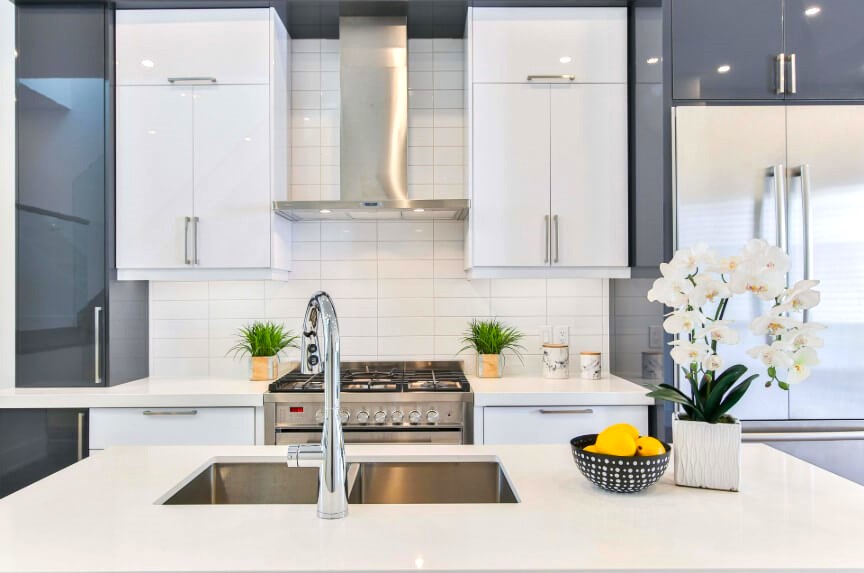
Unlike traditional kitchens that waste space in corners, a modular design is built for efficiency. With smart layouts like L-shaped or parallel kitchens, you can cook, store, and move around easily, even in a small apartment.
In this guide, we will explore everything you need to know about modular kitchen designs for small kitchens from layouts and stylish ideas to budget-friendly tips, common mistakes, and the latest 2025 trends.
Whether you are designing your first home or renovating an old kitchen, this guide will help you create a space that is functional and beautiful.
What is a Small Modular Kitchen?
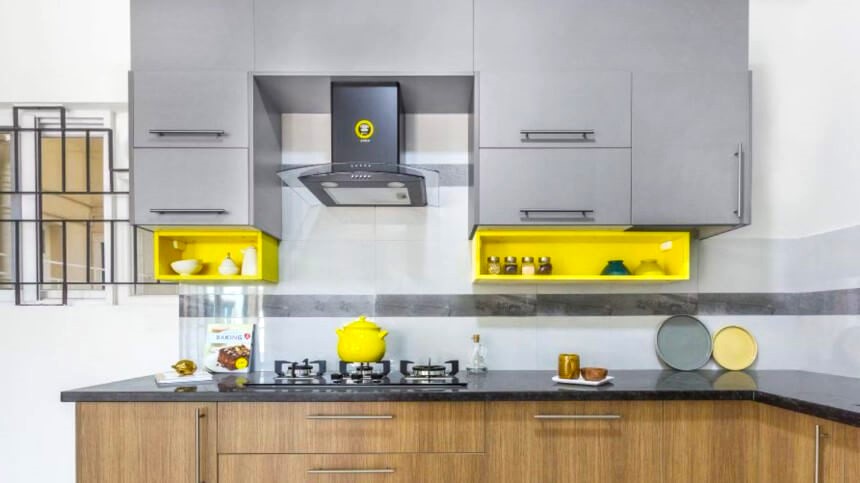
A small modular kitchen design is a modern kitchen made of different units or “modules.” These modules fit together like puzzle pieces. You can customize, rearrange, or upgrade them based on your space and lifestyle needs.
In Indian homes, compact living is becoming common. A small modular kitchen is the best solution. It saves space and adds modern style.
Key Features of Small Modular Kitchen Design
- Smart use of corners and walls with pull-out drawers, corner carousels, and vertical shelves.
- Flexible layouts such as L-shaped, U-shaped, or straight kitchens to suit different room sizes.
- Stylish finishes like glossy laminates, matte acrylics, or traditional wooden textures for a premium look.
- It’s easy to maintain because you can replace damaged units without redoing the whole kitchen.
Modular kitchens are different from old-fashioned ones. They are flexible and easy to change. They offer freedom, speed, and a modern look.
Popular Layouts for Small Modular Kitchens
The right kitchen layout makes all the difference between a cramped, difficult-to-use kitchen and one that feels open, airy, and functional. Let’s look at the most popular modular kitchen designs for small kitchens in India:
Straight Kitchen Layout
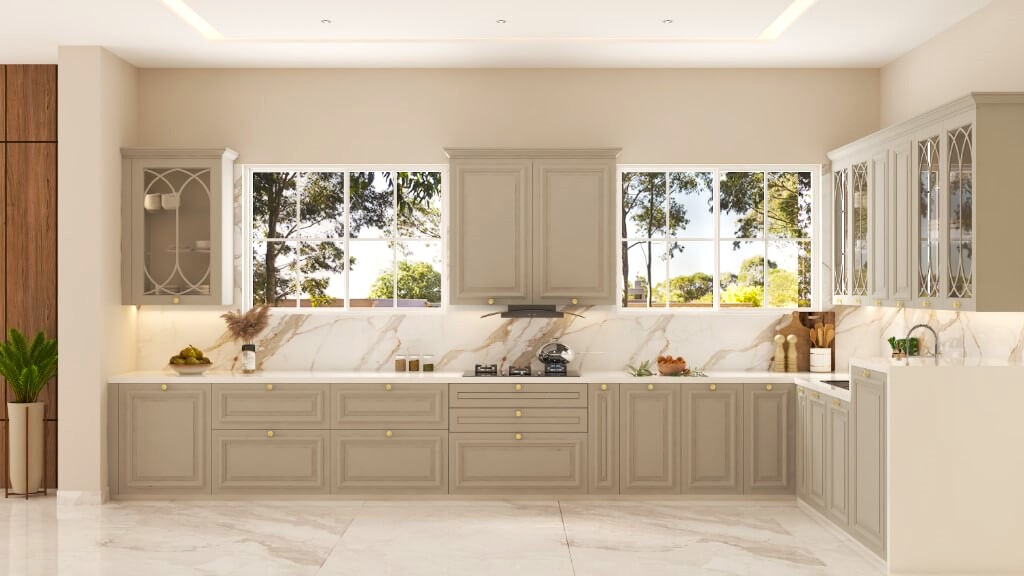
This layout works best in studio apartments and very compact homes. Everything cabinets, appliances, and counters is placed in a straight line. It’s affordable, simple, and keeps the kitchen clutter-free.
L-Shaped Small Modular Kitchen Designs
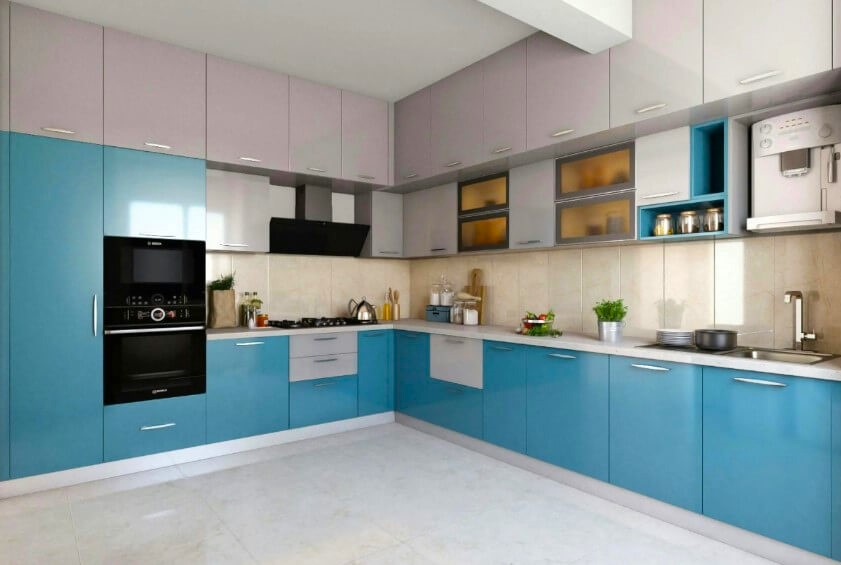
The L-shaped layout is the most common choice for small homes. By using two adjoining walls, it maximizes corner space, adds extra counter area, and provides enough room for free movement. It’s ideal if you want to make your compact kitchen both functional and stylish.
U-Shaped Kitchen Layout
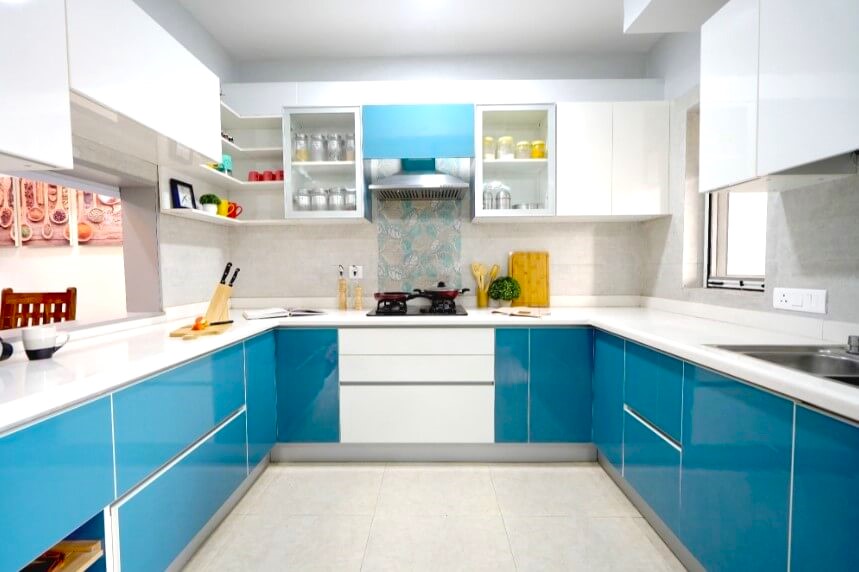
For slightly larger compact kitchens, a U-shaped small modular kitchen design is a smart choice. Cabinets and counters are built on three sides, forming a “U” that gives maximum storage and plenty of countertop area.
This layout is ideal for Indian families who cook daily, as it keeps the stove, sink, and storage all within easy reach. If you want efficiency, comfort, and style in one setup, the U-shaped plan works beautifully.
Parallel or Galley Kitchen Layout
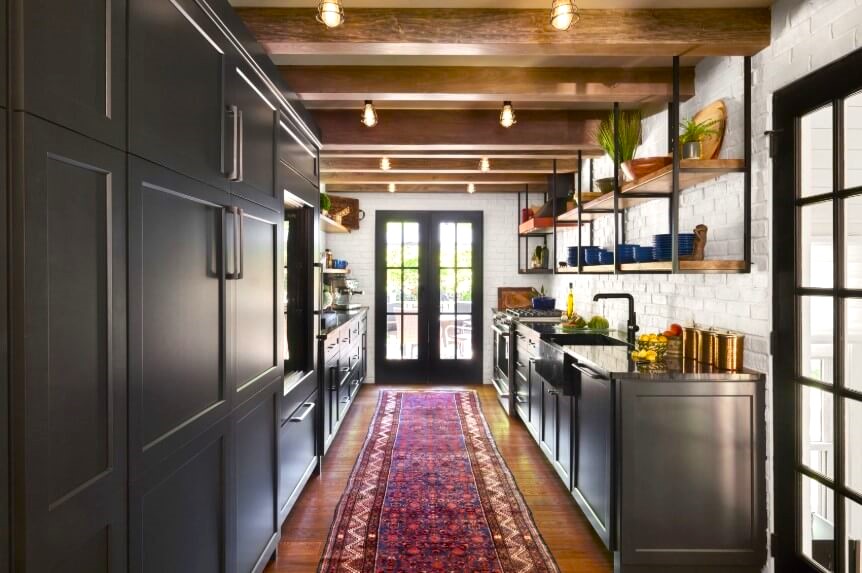
If your home has a long and narrow kitchen, the parallel small modular kitchen design (also called a galley kitchen) is perfect. Cabinets and counters are placed on opposite walls, creating a balanced and smooth workflow. Adding bright lighting and compact appliances makes the design even more functional.
Open Kitchen Layout
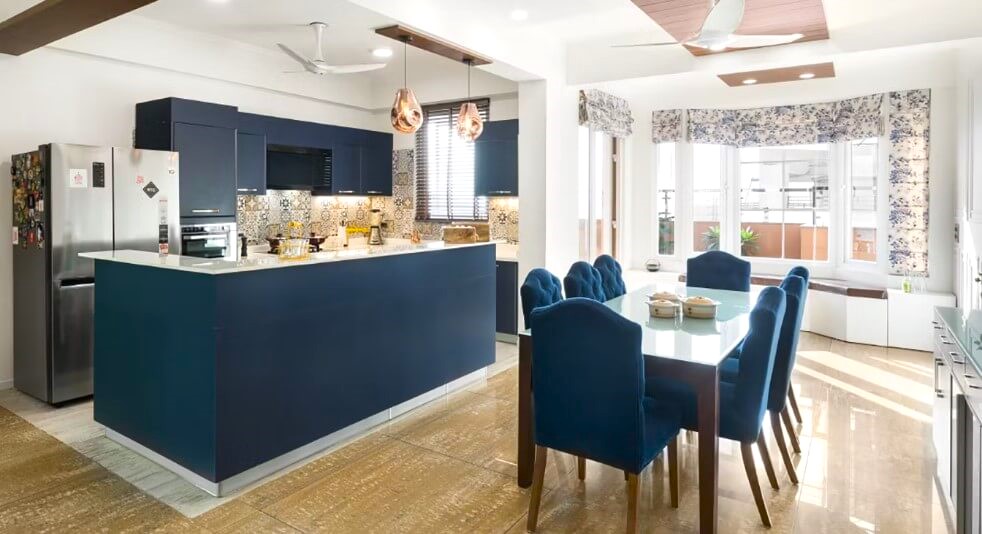
Modern Indian homes increasingly prefer an open small modular kitchen design that connects with the living or dining area. This layout not only saves space but also makes the home look bigger, brighter, and more welcoming. It’s a great choice for families who love to cook while staying connected with guests or kids.
Benefits of a Small Modular Kitchen Design
Investing in a small modular kitchen is not just about saving space it transforms your cooking experience. Here’s why more Indian homeowners are choosing this option:
01. Maximum Space Efficiency
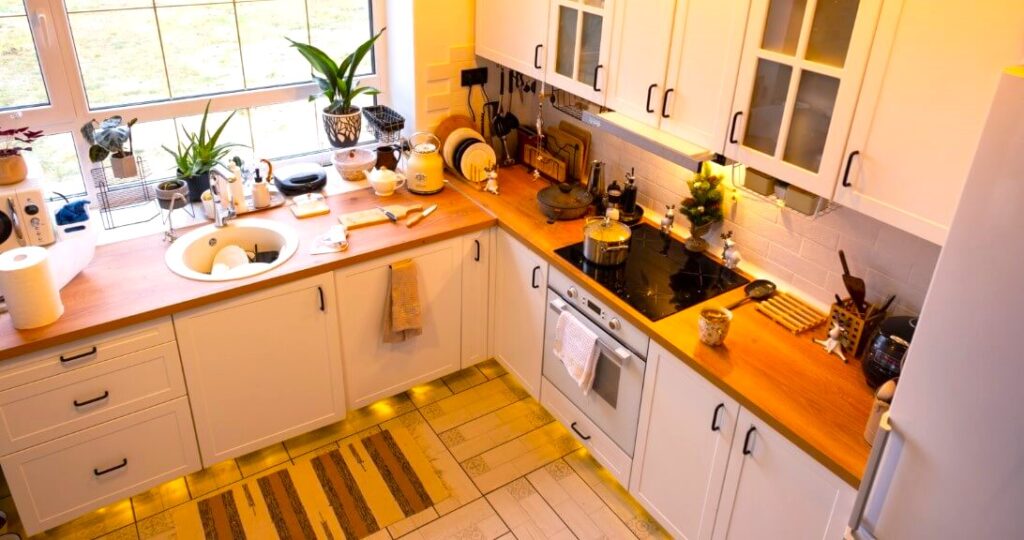
Every inch of space is put to work. From vertical cabinets reaching up to the ceiling, to slim pull-outs for spices and bottles, a small modular kitchen ensures nothing is wasted.
02. Complete Customization
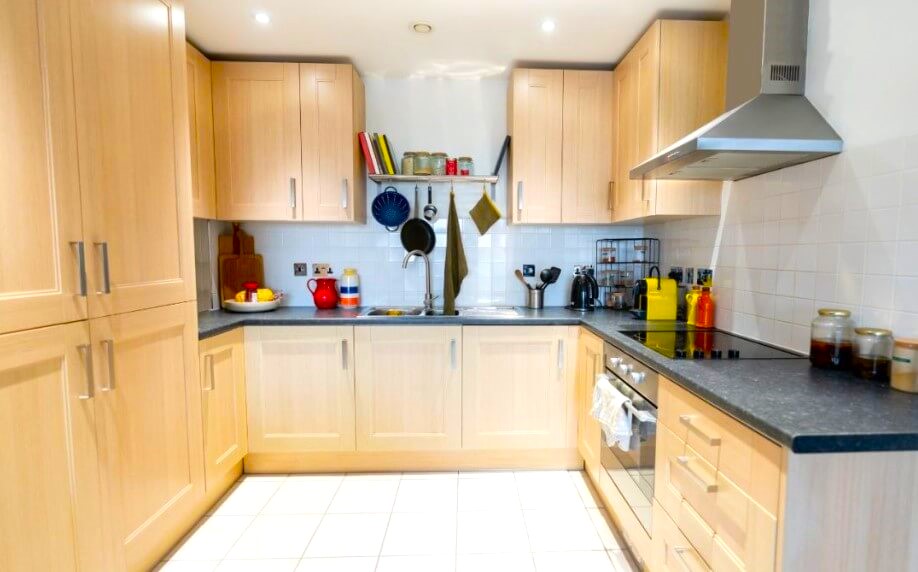
You can choose layouts, finishes, and accessories that reflect your personality. Want a glossy acrylic finish? Or a warm wooden design? A modular kitchen adapts to your style and storage needs.
03. Budget-Friendly Options
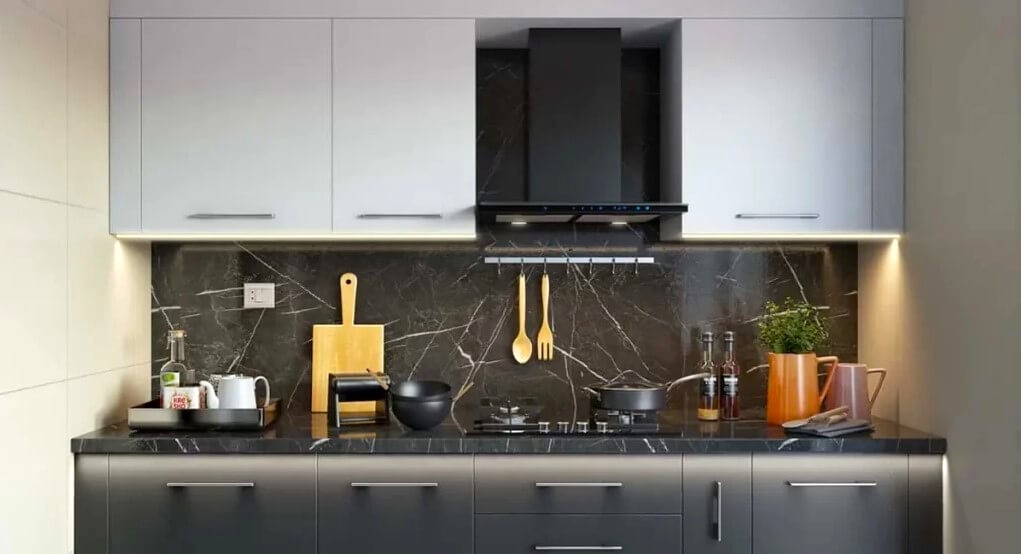
Whether you want a luxury kitchen with premium finishes or a low budget small space modular kitchen design, there are endless options available. Even affordable laminates or PVC cabinets can look modern and elegant.
04. Easy Maintenance
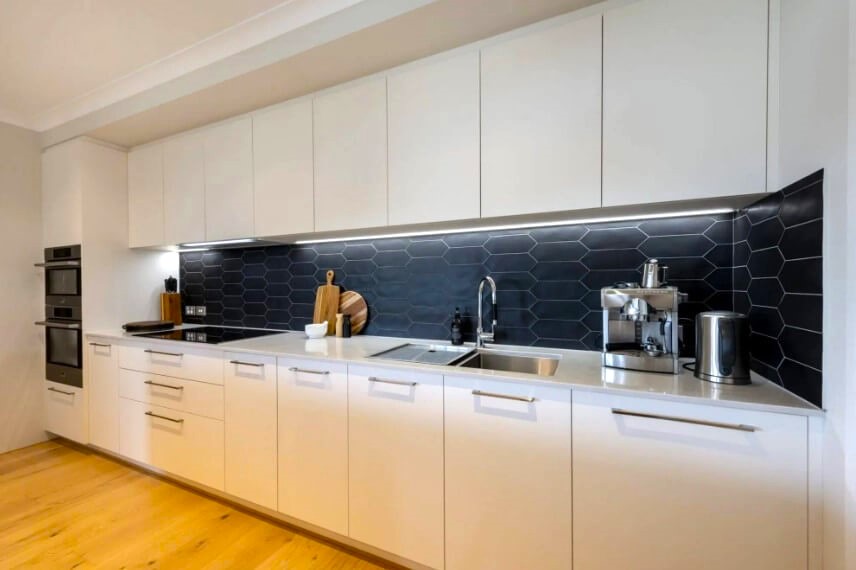
Cooking in Indian homes often involves masalas, oils, and heavy use. Modular kitchens are designed for this they are easy to clean, and damaged modules can be swapped out without replacing the entire kitchen.
05. Long-Lasting Durability
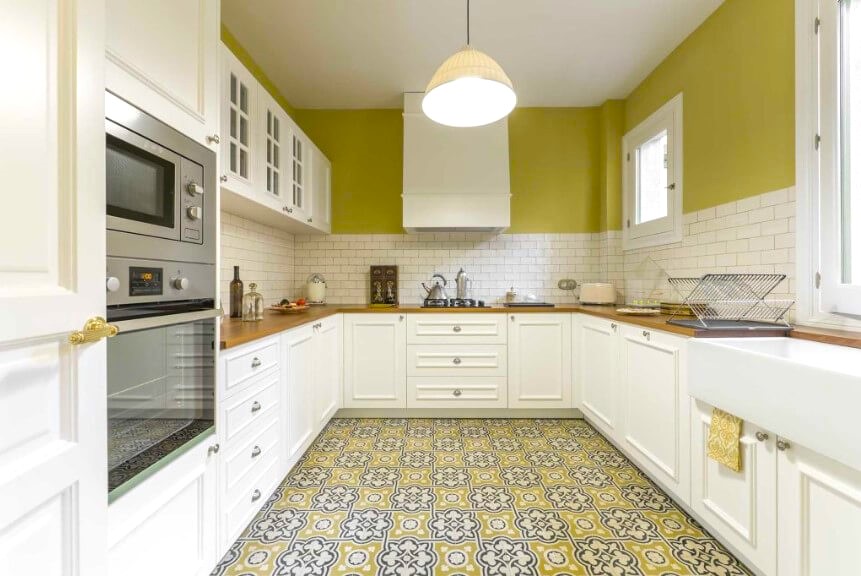
Made from high-quality materials like marine ply, MDF, or steel, modular kitchens can withstand daily Indian cooking demands and last for years without losing their shine.
06. Stylish Modern Look
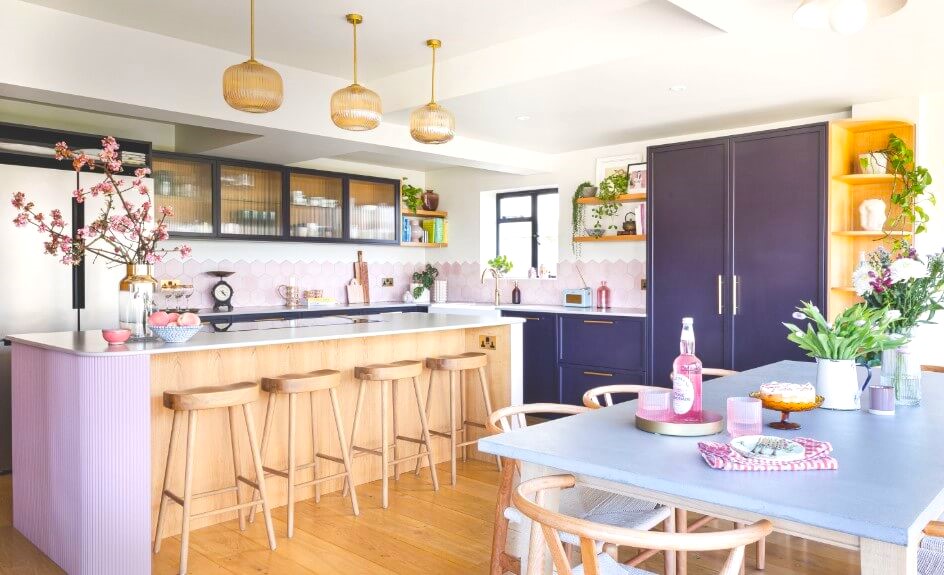
More than just functional, a small modular kitchen design enhances the beauty of your home. With sleek cabinets, soft-close drawers, and premium finishes, it gives a high-end look even in compact spaces.
Stylish Ideas for Small Modular Kitchen Design
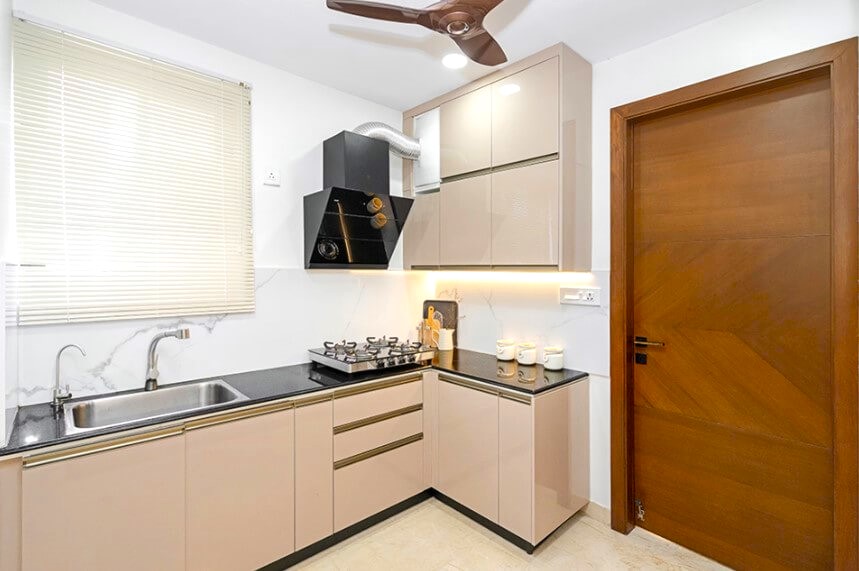
Even the tiniest kitchen can look stylish and functional with the right planning. A small modular kitchen design is not just about saving space it’s about creating a place that feels bright, modern, and enjoyable to work in.
Below is a detailed comparison of stylish ideas, along with their pros and cons, to help you make the best choice.
Comparison Table: Stylish Ideas for Small Modular Kitchen Design
| Stylish Idea | How It Works | Best For | Pros | Cons |
| Light & Bright Colors | Use whites, creams, pastels to reflect light and create openness | Homes with less natural light | Makes small kitchens look bigger, fresh, and airy | May get dirty faster and require frequent cleaning |
| Glossy Finishes | High-gloss laminates or acrylic that reflect light | Modern Indian kitchens | Adds shine, premium look, easy to wipe | Shows fingerprints and scratches easily |
| Matte Finishes | Smooth, soft-touch cabinet surfaces | Trendy 2025 kitchens | Hides smudges, elegant and modern | Can look dull in low lighting |
| Glass Shutters | Frosted or tinted glass shutters for cabinets | Premium small modular kitchens | Creates illusion of space, elegant showcase | Requires regular cleaning to avoid stains |
| Open + Closed Cabinets Mix | Combination of open shelves and closed units | Compact homes needing balance of storage & display | Functional, keeps essentials handy, avoids clutter | Open shelves can collect dust quickly |
| Compact Appliances | Small fridge, slim chimney, built-in microwave | Modular kitchen designs for small kitchens | Saves countertop space, keeps layout sleek | Limited capacity compared to full-size appliances |
| POP False Ceiling | Decorative false ceiling with recessed or cove lighting | Stylish Indian kitchens | Hides wiring, adds luxury look, improves lighting | Slightly increases cost and lowers ceiling height |
| Smart Lighting | Layered lighting – LEDs under cabinets + ceiling spotlights | All small modular kitchens | Brightens the space, makes kitchen more functional | Requires proper planning and extra cost |
Easy Tips to Maximize Space in Small Kitchens
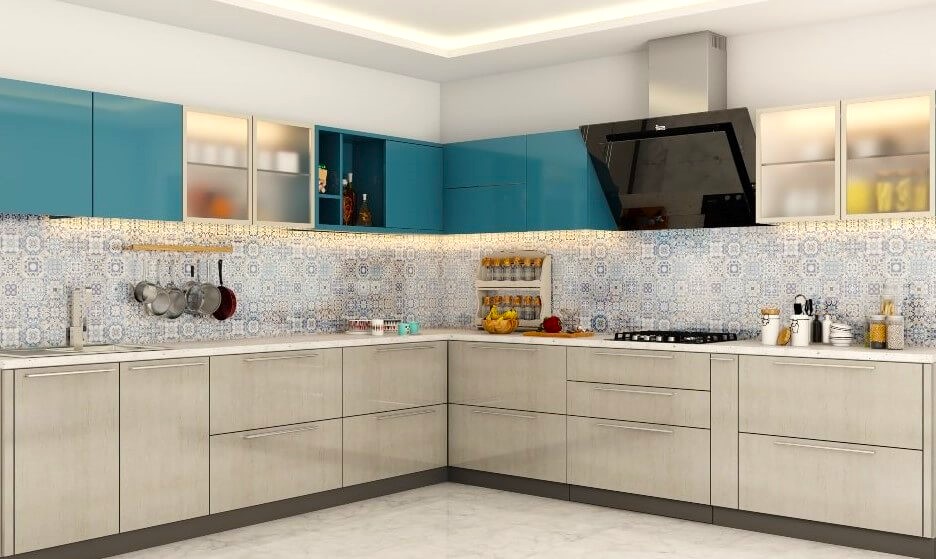
A small modular kitchen design works best when every inch of space is optimized. Here are some easy-to-follow tips to get the most from your compact kitchen:
- Go Vertical with Tall Cabinets: Use wall-mounted shelves and tall units that reach up to the ceiling. This maximizes storage without taking up floor space.
- Slim Pull-Out Units: Install narrow pull-out drawers for spices, oils, and bottles. These fit into tiny gaps and keep your kitchen clutter-free.
- Corner Storage Solutions: Corners often go unused in traditional kitchens. Use carousel units or magic corners to fully utilize tricky spaces.
- Declutter and Organize Regularly: A compact kitchen needs regular organization. Keep only what you use daily on the counter and store the rest inside cabinets.
- Multi-Functional Furniture: Foldable dining counters or movable kitchen islands are great for low budget small space modular kitchen design. They can be tucked away when not in use.
- Right Flooring & Tiles: Go for light-colored tiles or glossy finishes on floors and walls. They reflect light and create a bigger, brighter look.
These space-saving tricks ensure your modular kitchen design for small kitchens feels bigger and more practical.
Cost of Small Modular Kitchen in India
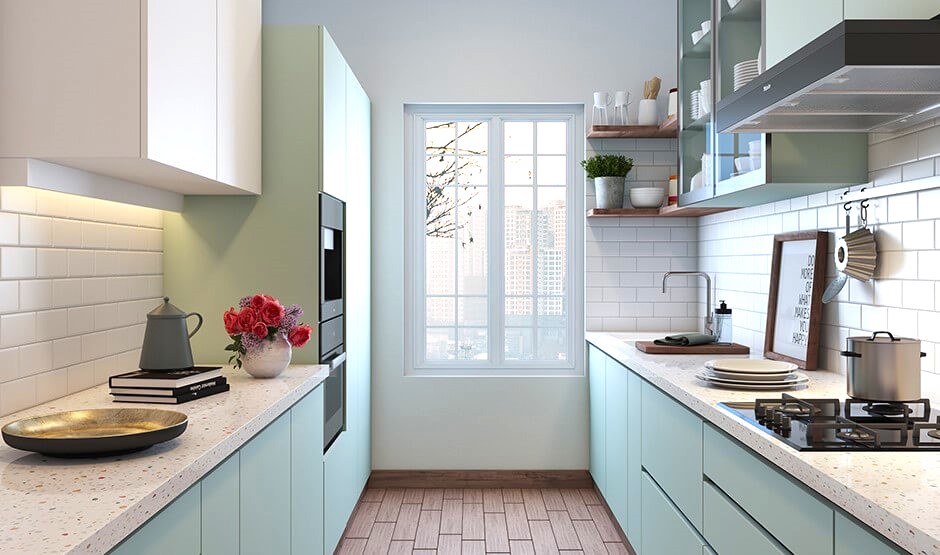
The cost of a small modular kitchen in India varies depending on materials, finishes, appliances, and customizations. Here’s a breakdown to help you plan your budget:
- Laminate Finish: ₹1.5 – ₹2.5 lakh (durable and budget-friendly).
- Acrylic Finish: ₹2.5 – ₹4 lakh (premium glossy look).
- PVC or Low-Budget Options: ₹80,000 – ₹1.5 lakh (affordable yet functional).
Factors That Affect Cost
- Material Choice: Laminates are economical, while acrylic and wood cost more.
- Hardware Quality: Soft-close hinges and branded channels add to durability and price.
- Appliances: Chimney, hob, microwave, and oven can increase costs significantly.
- Customizations & Accessories: Pull-outs, corner units, and modular fittings add both style and expense.
Pro Tip: If you’re on a tight budget, go for a low budget small space modular kitchen design using laminates. They are affordable, stylish, and easy to maintain.
Final Thought
A small modular kitchen design proves that even the tiniest space can become stylish, functional, and modern. You can design a kitchen that is both attractive and functional.
There are smart layouts to choose from. These include L-shaped small kitchens, straight-line setups, and compact parallel designs. The best part is that every inch of space, from corners to walls, can be used wisely for storage.
You can plan a low-budget small kitchen with simple laminates. Or, you can aim for a luxury look with glossy acrylics and glass shutters. The modular approach offers you many choices. You can mix and match layouts, colors, and materials to suit your lifestyle and budget.
A modular kitchen also makes daily cooking easier by offering organized storage for utensils, spices, and appliances. With space-saving pull-outs, vertical shelves, and soft-close drawers, your kitchen stays clutter-free and easy to maintain.
In short, a small modular kitchen design in India is not about compromise, it’s about smart planning. Start with a compact layout, add stylish touches, and enjoy a modern kitchen that is both beautiful and practical.
FAQs on Small Modular Kitchen Design
What is the best layout for a small modular kitchen design?
The best layout depends on your space. L-shaped small modular kitchen designs are ideal for corners, while straight-line layouts work for very compact kitchens. Parallel or galley styles are great for narrow spaces.
How much does a small modular kitchen cost in India?
A low budget small space modular kitchen design can start from ₹1.5–2 lakhs, while a mid-range design with better finishes may cost around ₹3–4 lakhs. High-end kitchens with premium materials can go higher.
Which materials are best for modular kitchen cabinets in small spaces?
For durability and easy maintenance, laminates, acrylic, and membrane finishes are popular choices. In Indian homes, laminates are budget-friendly, while acrylics give a premium glossy look.
Can I fit an L-shaped small modular kitchen design in a 10×10 space?
Yes, a 10×10 kitchen is perfect for an L-shaped modular kitchen. It uses two adjoining walls and gives more counter space while keeping movement smooth.
How do I design a modular kitchen in a small space?
To design a modular kitchen in a small space, focus on vertical storage, corner cabinets, pull-out racks, and compact appliances. Light colors and open shelves also make the kitchen look bigger.
What are the benefits of a small modular kitchen design?
It saves space, looks stylish, is easy to maintain, and can be customized. You get more storage with less clutter, making cooking more enjoyable.
Is a modular kitchen good for Indian cooking?
Yes, modular kitchens are designed for Indian homes. They can handle heavy cooking, spice storage, chimney installation, and strong countertops for everyday use.
Can I build a low budget small modular kitchen design?
Absolutely. By choosing simple laminates, open shelving, and fewer high-end accessories, you can build a budget-friendly modular kitchen without compromising style.
What colors work best in small modular kitchens?
Light shades like white, beige, or pastel colors make small kitchens look larger. For a modern touch, combine light cabinets with darker countertops.
How long does it take to build a small modular kitchen?
On average, it takes 3–6 weeks depending on the design, materials, and customization. Factory-made modular units are faster to install than traditional carpentry.
What mistakes should I avoid in small modular kitchen design?
Avoid dark colors, oversized appliances, and poor lighting. Not using vertical space or corners properly can also waste valuable storage.
Are small modular kitchen designs durable?
Yes, if made with good quality plywood, laminates, or acrylic finishes, a small modular kitchen can last for 10–15 years with proper care.

